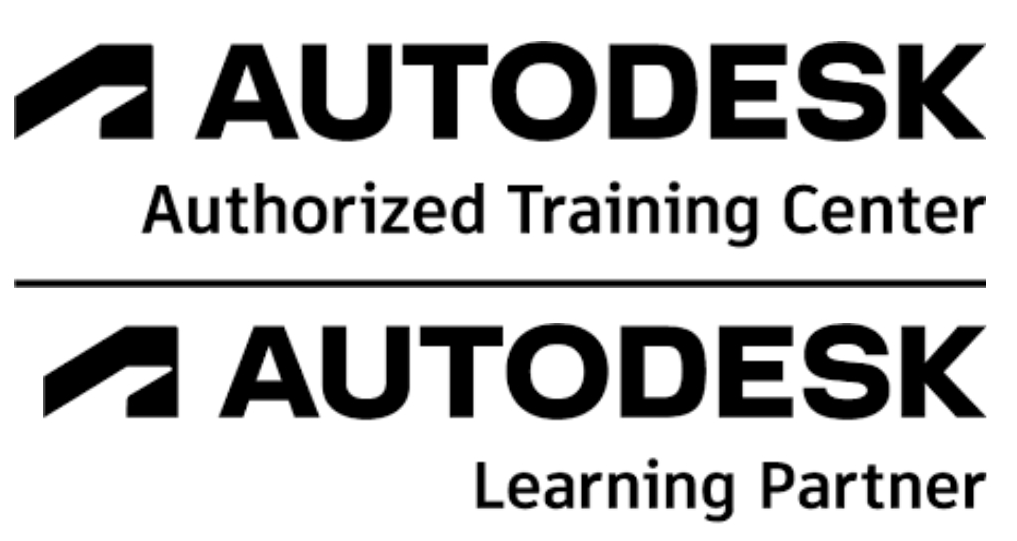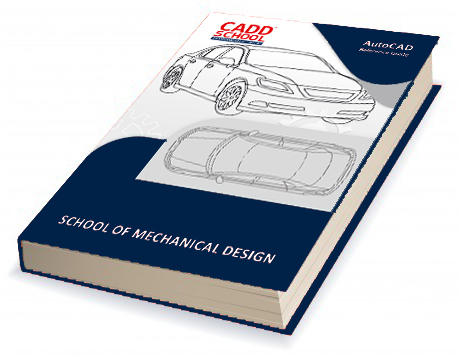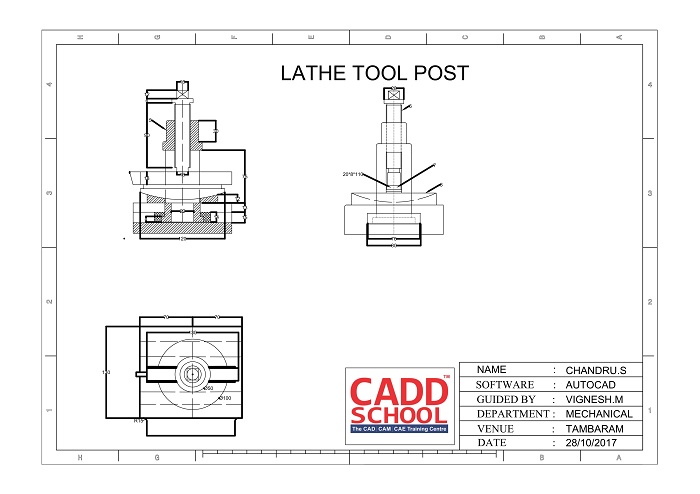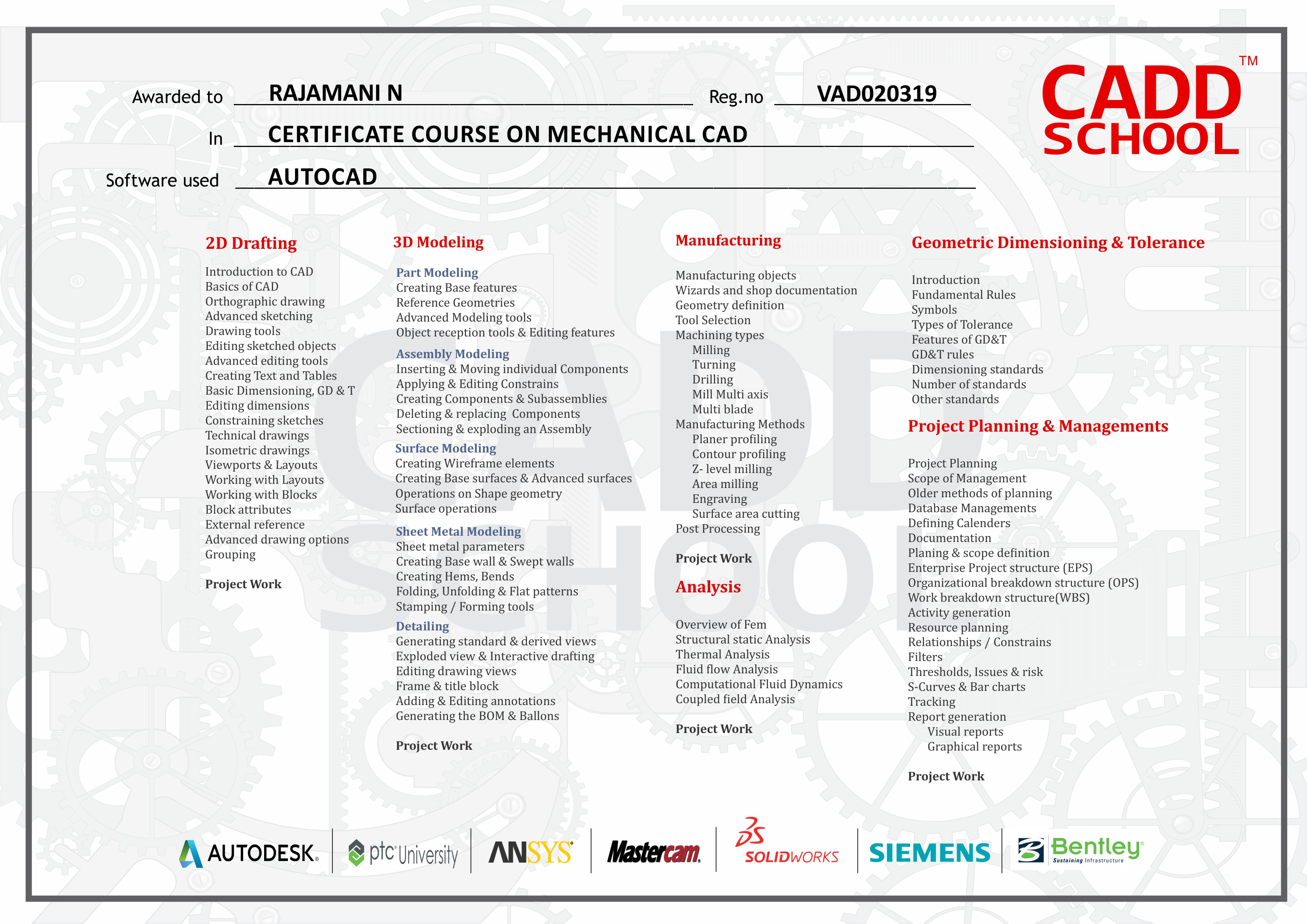AutoCAD 2D
- Overview
- Syllabus
- Course Material
- Duration
- Projects
- Certifications
AutoCAD is a computer-aided design (CAD) and drafting software application. Developed and marketed by Autodesk.
AutoCAD is used in the industry, by architects, project managers, engineers, graphic designers, city planners and other professionals.
The AutoCAD Mechanical toolset adds a library of standards-based parts and tools to help you create, modify, and document mechanical designs for manufacturing.
Automate mechanical engineering tasks, such as generating machine components, dimensioning, and creating bills of material.
At the earliest stages of a design project, mechanical engineers can use AutoCAD to start sketching ideas and analyzing them to determine the best solution for a given problem.
Syllabus
Introduction About AutoCAD
Co Ordinate System
Basic Construction Commands
Modifying Commands-1
Object Selection Methods & Modifying Commands-2
Modifying Commands-3
Modifying Commands-4
Basic Display Commands
Dimensions
Leaders & Multi Leaders
Editing Dimensions
Technical Drawing Study
Parametric Sketching
Productivity Tools
Layers And Match Properties
Layout
Table
Blocks & Insert
Attributes
External Reference-1
External Reference-2
Image Attachments
Isometric View
3D-Modeling
Visual Styles
Creating Solid Models
3D Operations
Solid Editing
UCS & Viewport
Basic Rendering
Duration
100 Hours + Project Training
Enquiry
MECHANICAL COURSES































